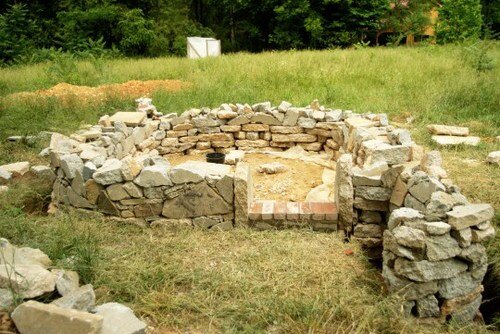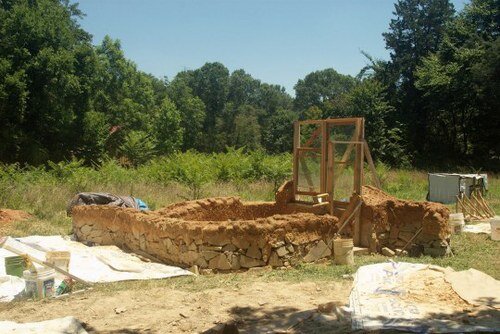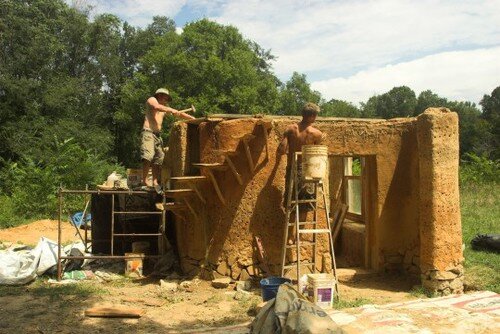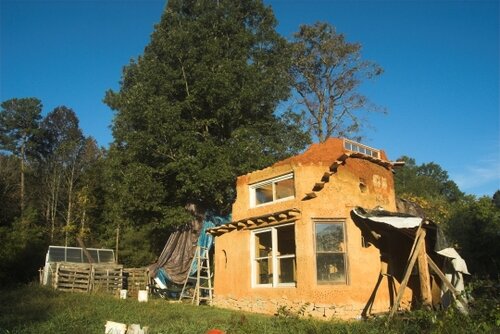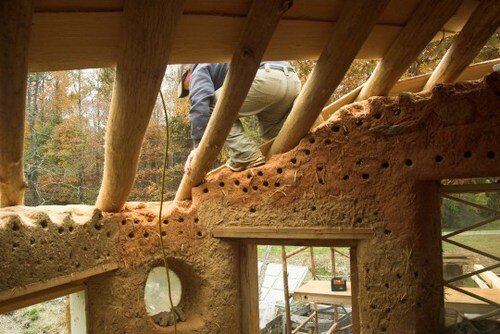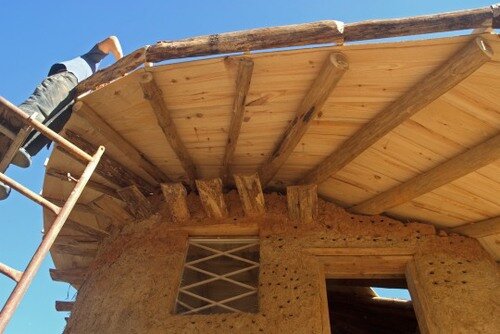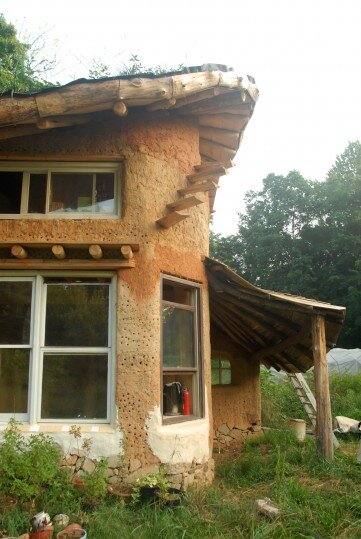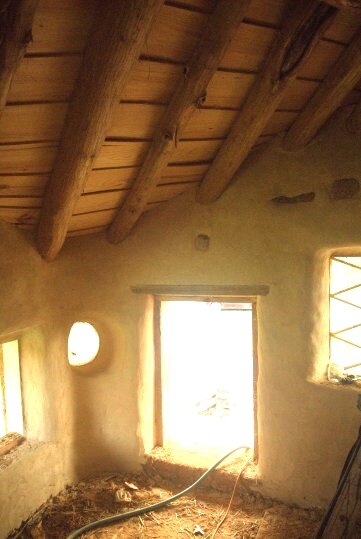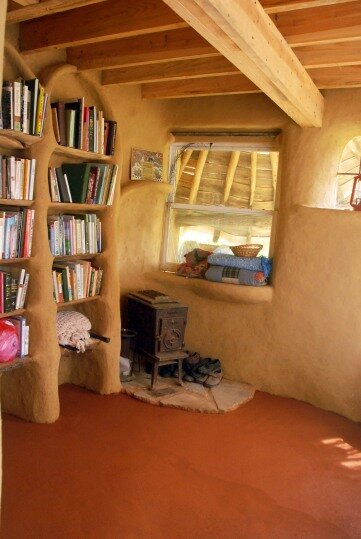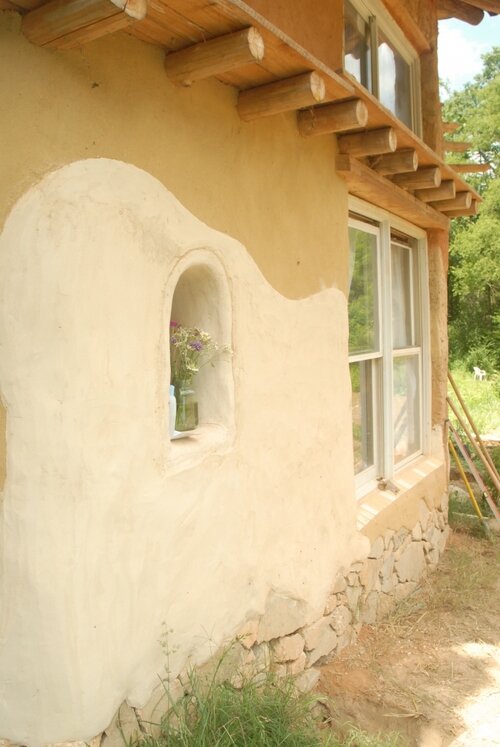Cob House
Sited on a small farm in North Carolina, building this small cob home was part of a larger community engagement project and also served at the backbone for my senior thesis. Cob is a traditional building material used in many parts of the world - from the English countryside to the Yemeni desert. It is a composite of earth, water, straw, clay, and sand, hand-sculpted into buildings while still pliable. This project provided an opportunity to explore alternate material use in building construction.
Once drainage trenches were dug and a thick foundation of urbanite (recycled concrete) was laid, we spent our days building walls, layer-by-layer, never less than 18” thick. Straw bales on the north side were integrated for insulation while windows on the south- facing walls let in natural sunlight and warmth. A strong wooden beam supports the joists of the second story floor while roof beams rest atop the upper cob walls serving to frame a curvilinear living roof.
